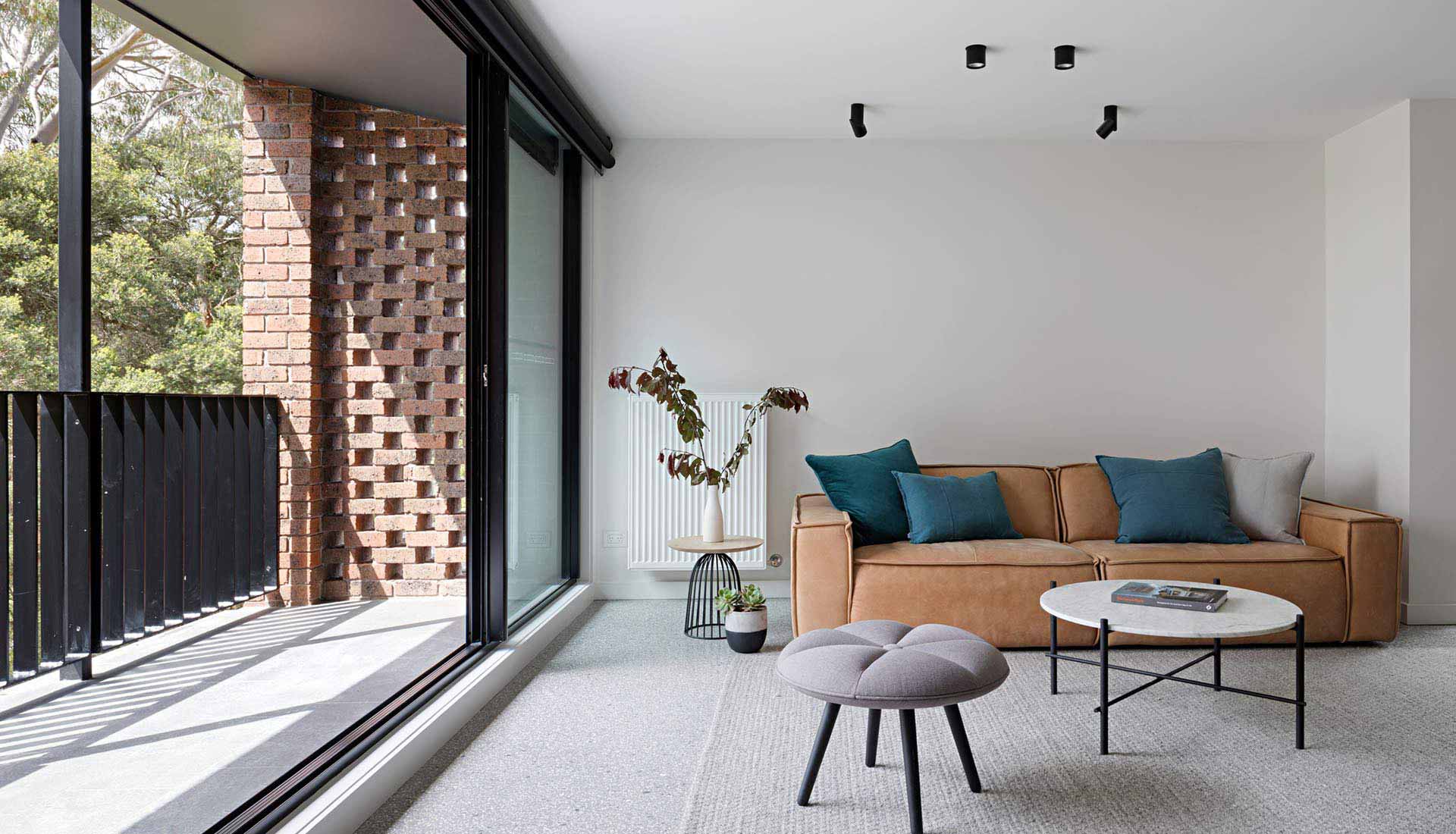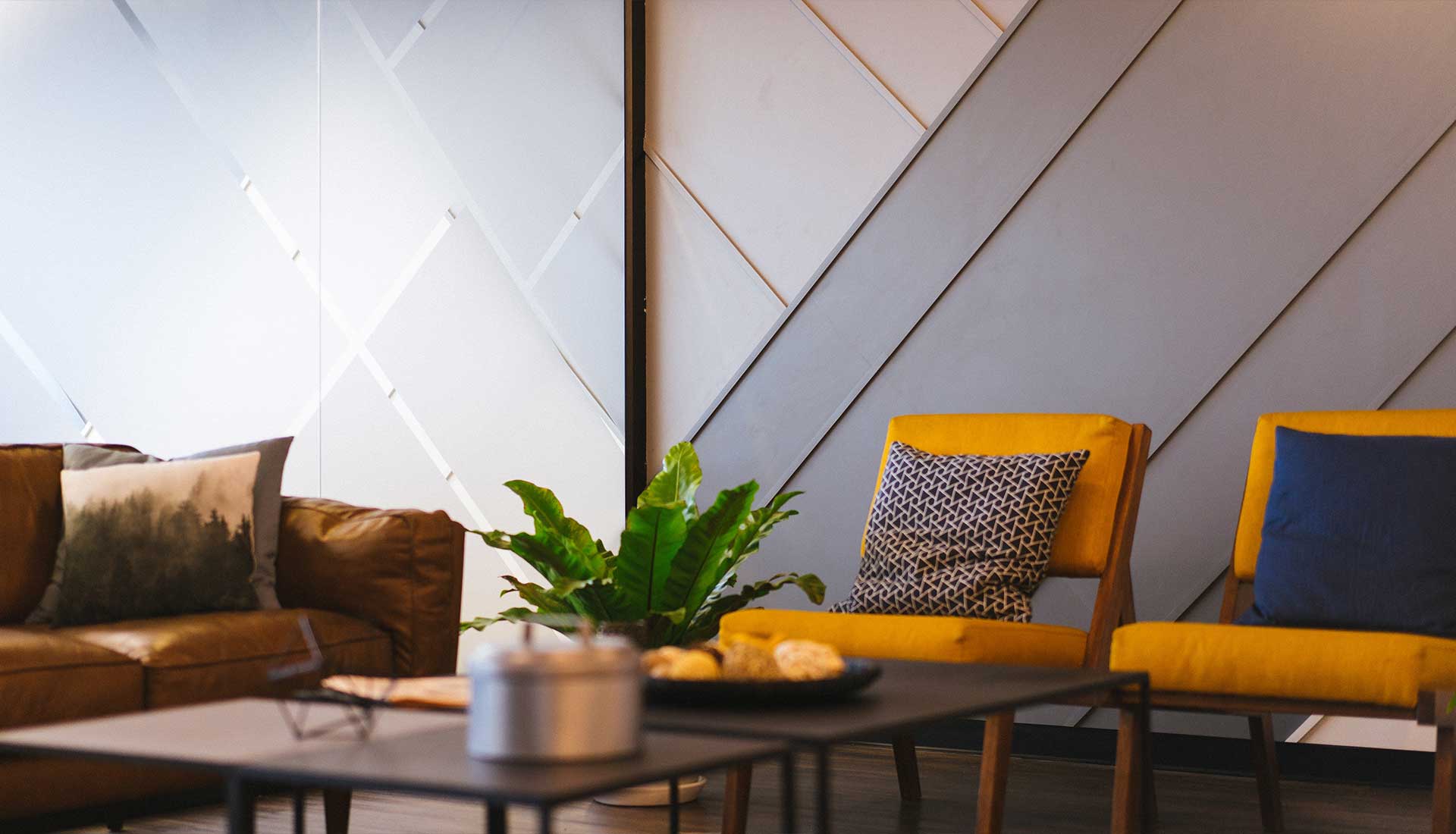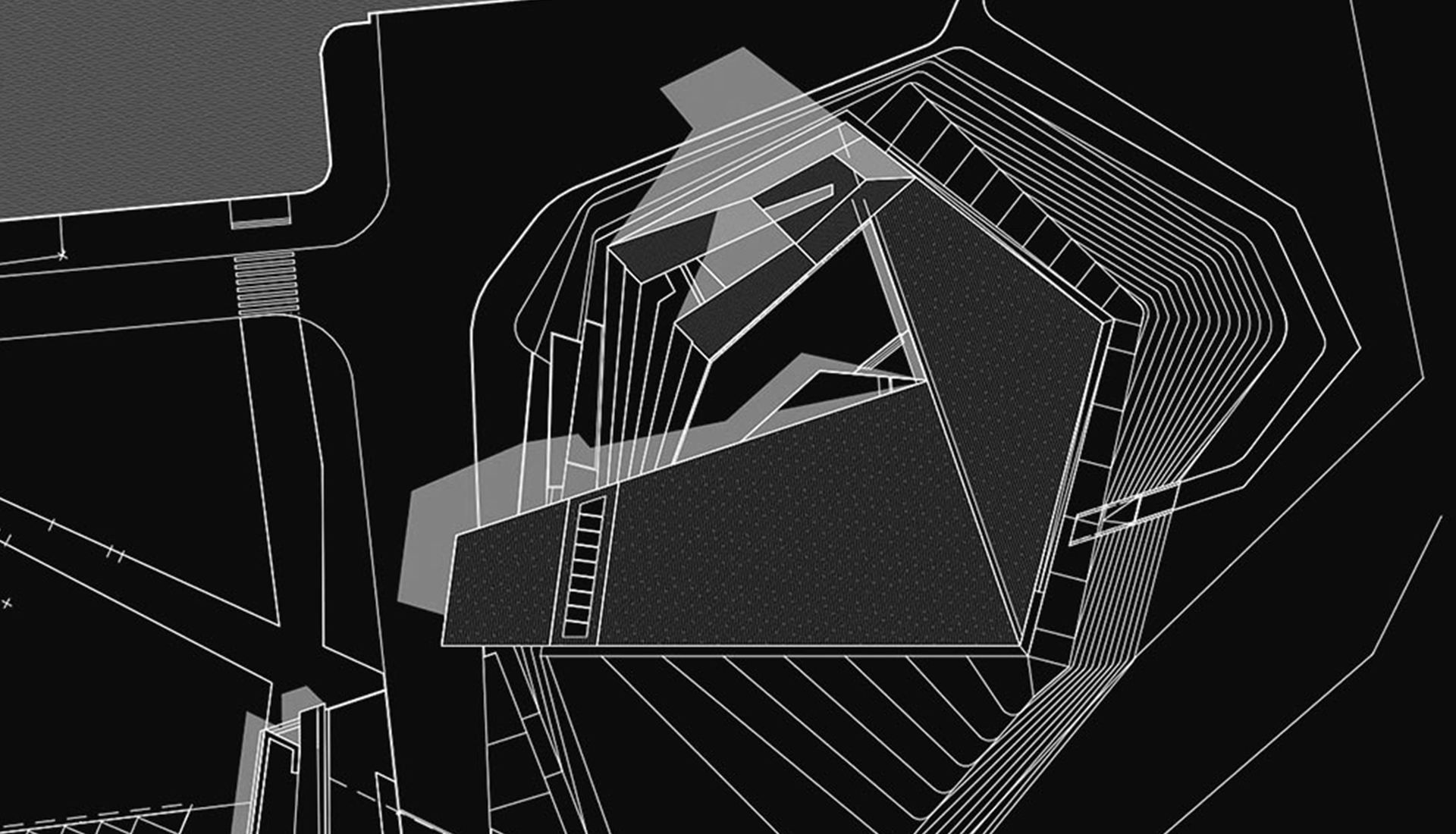
DESIGN BRIEF & SURVEY
At first, we take an approach to carefully listening to your requirements in order for our design team to develop a solution which comfortably fits your budget. After an initial site visit, we will prepare a detailed design fee proposal & initial consultation cost estimate. Upon instruction we would conduct a full measured survey of your property.

MEET THE TEAM
Prior to starting on site, we introduce you to your dedicated project manager and your key contacts throughout the build. We use the Four Square project management app to produce dynamic timelines, log meeting notes and upload progress pictures, keeping you fully updated through every step of the project.

CONCEPT & DEVELOPMENT
This conceptual stage is our most creative and collaborative part of development where we work with you closely to bring your vision to reality. We offer a full architectural CAD drawing service supplemented by 3D visuals, from basic sketch up to detailed CGIs, to help you fully visualise the proposed scheme.

THE BUILD
We ensure a smooth process, removing the hassle and complications of any construction mess and compliance with Building regulations and Health & Safety protocols throughout the build. We will have a dedicated project manager that will meet you on site every week, with meeting notes and progress pictures updated every week, tracking each stage of the build. For closer communication, we have a dedicated chat option which allows you to communicate with us at anytime.


